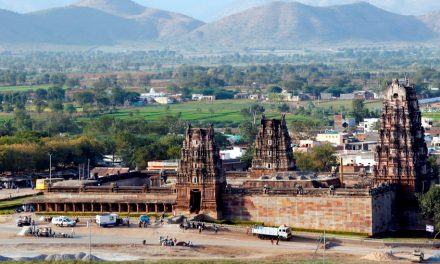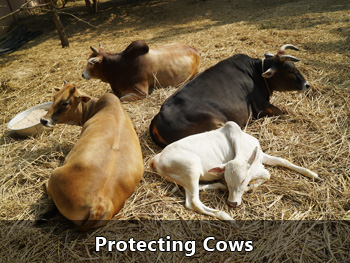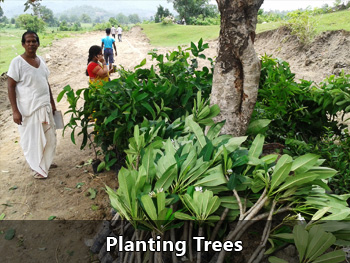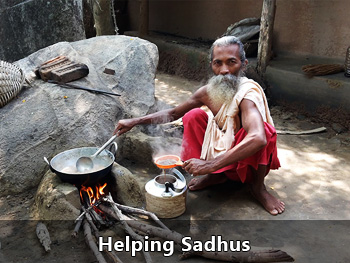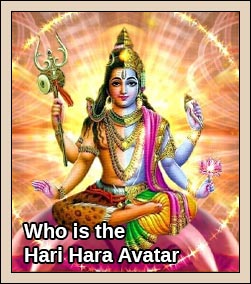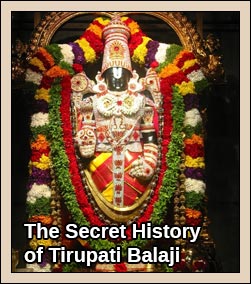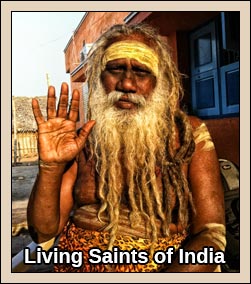Bishnupur, formerly known as MallaBhum, is famously known as the temple town of West Bengal for its architecturally exclusive temples, built by the Malla Rulers from AD 695 onwards. The town remained as the capital of MallaBhum, ranging as a territory containing the entire of the Bankura District and extending up to a quantitative part of today’s districts of Bardhamman and Midnapore. Any and every visitor to Bishnupur is sure to be stunned by the exquisite workmanship and architectural elegance of these historic creations. Continued patronage of the Archeological Survey Of India has made it possible for these structures to retain their lost glory, and recent illuminating additions, have added a new spirit to the entire arena.
Primarily known for its very high count of temples of extensive dignity and large tanks, Bishnupur offers the essence of a typical and profound urban complex of Bengal, which witnessed the grandeur and radiance its earlier years.
Raghunatha is known to have been the Adi Malla, or the founder of the MALLA Dynasty, after being established as the most powerful wrestler of the Kingdom. However, the Kingdom attained distinction from the time of Bir Hambir, the best known among all Malla Rulers. Although he originated as an iniquitous ruler, he later transformed into a gracious personality under the influence of a prominent and intellectual scholar named Srinivas acharya.
Jor-bangla / Keshta-raya Temple
A temple formed on the combination of two temple, is what depicts the true style of the Jor-Bangla architecture. Two such temples are found in Bishnupur, but only one of them remains in a preserved state. The second one is in ruins. The former and conserved one is the Jor-Bangla or Keshta-Raya Temple, and the other one known as Mahaprabhu temple.
The Keshta-Raya Temple is famous for its structural configuration and exclusive terracotta sculptures. According to the dilapidated inscriptional records, the temple is said to have been erected by Raghunatha Singha in 1655 AD. The structural pattern is unique in itself. It resembles the union of two hut-like structures, having two angled roofs combined to form a single architecture, installed with a char-chala tower on the crown.
Facing the southward direction, the temple has a base-platform measuring 11.8 m in length and 11.7 m in breadth, the stature being 10.7 m. The temple has some of the most exquisite terracotta works on all three sides of the porch facades. Except the stucco Shadbhuja (Six-Handed) figure of Sri Chaitanya (not worshipped nowadays), there is no other image or décor found inside the temple. Outer terracotta panels depict scenes from the Ramayana and the Mahabharata, the Krishna-Lila and other social themes. Exceptionally ornamented terracotta art places this temple high among all Bishnupur Temples.
The Mahaprabhu temple, as mentioned earlier, is in the Jor-Bangla group. It stands out to be probably constructed in 1734-35 AD, during the rule of Gopala Singha.
Ras Manch Temple
This monument of exceptional character was erected by Bir Hambir, the most renowned among the Malla Kings. The structure of picturesque beauty and structural formulation is considered a distinctive construction. The Rasa-Mancha has a combinational architectural composition, with a pyramid like get-up on a traditional Bengal Temple design. The massive structure is thought to have been built in the years between 1557-1600 A.D. It has a pyramidal summit, based upon a roomy Laterite platform. The internal sanctum of the shrine is enclosed by three successive circumambulatory galleries and crowned by a colossal pyramidal roof above. The square foundation is 1.5m high, each side of which measures 24.5m long and rises to a height of about 11m to reach a level roof above.
The primary purpose behind the erection of this colossal structure was the arrangement of the ‘Ras’ festival, when every image, large or small, in the form of Deities was brought here from each and every neighboring shrine or temple. They were arranged for display to every individual during this occasion. This ritual was in practice during the Malla Rule and now stands obsolete, excepting the grandeur and glory of those days that the Ras-Mancha reminds one of.
Maintenance of this historic masterpiece is being conducted dedicatedly by the ASI, providing illumination facilities and conserving the fragile terracotta craftsmanship that as exercised on each and every designed bricks and walls of the Ras-Mancha. The ASI charges Rs.5/- per head, for entry and maintenance of the Ras-Mancha, Jor-Bangla and Shyam-Ray Temples. (Tickets are needed to be purchased at the entrance of the Ras-Mancha, and the same remains valid for the rest too. Only a one-time expense of Rs.5/- is necessary.)
Ma Chinnamasta Temple
One of the most renowned and lively Deities in all Bishnupur is the Chinnamasta Mata. The temple is almost 100 years old and newly renovated. The specification of this Deity resembling the Goddess of Power is that ‘It depicts the goddess without her head, or rather she is seen to carry her head on one of her 12 arms’. ‘Chinnamasta’, a word in Bengali, means, ‘With the head separated’. This temple lies on the way to the Jor-Mandir group of Temples via the Dalmadal Cannon/Gun. Regular offerings and worship are made to the divine being by hundreds of devotees. The Deity has been carved out of Red Desert Sandstone, and the entire complex was set up by one of the devotees of the goddess, from Midnapore.
Radha Madhava Temple
Located to the North of the Lal-Bandh stands the grand Radha Madhava Temple. It depicts the typical ‘Eka-Ratna’ Style of temple Architecture. The temple was built in AD 1737 by one of the spouses of Bir Singha, Siramanidevi.
The temple has a square plan, and measures app. 11.1 m and 9.2 m in height. There are three arches on the walls of the portal, approaching the entry of the temple. The rows of birds, animals and epical scenes can be found on a splendorous display, parallel to the platform. On the side or edges and the bottom region of the cornice there exist elaborate and descriptive sculptural reliefs, displayed in two rows. Scenes from the Krishna-Lila are located on the sides of the arches and the pillars are also embroidered with relief beautification dealing with diverse themes. There is a ‘do-chala’ ‘Bhog-Mandapa’, positioned near the temple itself. This construction is unique because no other do-chala structures are located anywhere else in Bishnupur. The temple complex is well maintained and conserved by the ASI., and has a lush green environ surrounding the premises.
Shyama-raya Temple
This temple is the best example of the ‘Pancha-Ratna’ type. One of the prides of Bishnupur in terms of its architectural pattern, Shyama-Raya temple attains a place in the highest prioritized monuments of the Archaeological Survey of India (ASI). The post-conservation state of this temple takes us back to the splendor and glory it carried during the early years of establishment. Raghunatha Singha built this exclusive temple in the year 1643 AD. Exclusive and exquisite in terms of the high-class terracotta beautification, this temple is extraordinary in its structural configuration.
The terracotta sculptures engraved on the walls and edges or reliefs depict various scenes from epics like the Ramayana, Mahabharata, Krishna-Lila, etc. Other topics include the royal hunting scenes. The cornices are carved with friezes showing musicians and lively dancers. The panels with scroll works depicting Radha-Krishna figures appear truly lively. Because of the five towers, the pattern is commonly considered to belong to the ‘Ratna-Chuda’ type.
The well decorated porches and plinth depict the true display of the splendorous craftsmanship practiced during those early periods. Built entirely in brick, this temple is quite massive in shape and thus we can imagine that crafting the number of small and large sculptures needed to design the entire structure must have been a painstaking job, requiring prolonged concentration and devoted dedication. Each side of the temple measures about 11.4 m and is 10.7 m in height. Detailed specifications in the terracotta sculptures, for instance depicting the ‘Rasamandala’ in the Krishna-Lila or the dancing Gopis, is really astonishing.
Mrinmoyi Mata Temple
The Deity is known to be more than a thousand years old. Foundation inscriptions suggest that the goddess was first enshrined in the year 997 AD by the then Malla King JagatMall. the location of this temple is just near the remains of what used to be the Royal Palace. It is said that this Deity was hidden beneath the present shrine and the king, upon being divinely instructed, conserved the divinity and appropriated her shrine by establishing the temple. The temple has undergone numerous renovations since that time to retain its present state.
The Lalji Temple has an established grandeur among the laterite Eka-Ratna temples registered in and around Bishnupur. Inscriptions suggest the year of its erection as 1658 AD, during the reign of Bir Singha II, the representative of the Malla Kingdom. Descriptive and ornamental arches and an encompassment around the temple are a typical significance of the temple. Dedicated to Sri Radhika and Sri Krishna, this temple bears similar architectural concepts as many of the earlier temples. The Lalji Temple is placed on a square plinth, each side being 12.3 m high above the ground. The architectural curvatures about the ornamentations and sculptural depictions on the arches and sides highlight the craftsmen’s commitment.
Radha-Shyama Temple
This Laterite temple stands south of the Lalji temple, encompassed within a large patio. The temple, thought to have been constructed in 1758 AD by Chaitanya Singha, is known to be the most recent among all the dated temples in Bishnupur. This Square Planned temple measures 12.5 m on all sides and 10.7 m in height. Famous for its stucco relief, these are exquisitely garlanded and elaborative in nature, including symmetric and floral icons of dedicated craftsmanship.
The inner sanctum is widely ornamented with scenes from the Ramayana, Anantashayana of Lord Vishnu and alternate figures of Sri Sri Radha-Krishna. The majority of theses figures and images are in a decrepit status. Still, they are regularly worshipped along with the prime icon of Lord Krishna and Radha, known as Radha-Shyam. To date, this temple stands as an icon of the dedication of the Malla Rulers towards the Vaishnava Sect.
Kalachand Temple
One of the most important temples in Bishnupur is the Kalachand Temple. Built in 1656 AD by Raghunatha Singha, Kalachand Temple is the earliest of all the laterite built Eka-Ratna type of temples in all Bishnupur. The temple is situated on the south-bank of the Lal-Bandh. The non-metalled road starting in front of Udayan Lodge would take one straight to the Kalachand Temple with a 10 minutes walk. This square base temple measures 11.1 m on all sides and is seated at a height of 9.2 m from the ground. Curvatures on the roof depict ornamented scenes from the Vedic epics, while the prime theme of this temple features the Krishna-Lila. The architecture is worth an appraisal, truly!
Madan-mohana Temple
The Madana-Mohana Temple, also known as Murali-Mohana, is a typical example of the Eka-Ratna style of temples in Bishnupur. This brick built shrine is dedicated to the sacred Madana-Mohana, the prime Deity worshipped by the Mallas. The wonderfully decorated temple was erected by the Malla King, Durjana Singha in 1694 AD.
The ornamentations have been designed and depicted on terracotta plaques set upon the walls of the frontal porches, having three arched openings on each side. The temple, as usual, is of a square plan having dimensions 12.2 m on four sides and 10.7 m in height.
Terracotta plaques portray scenes from the Krishna-Lila chronologies, Dasavatara, lila pastimes and Puranic episodes. Other interesting features include floral beautifications, birds and animal figurines. An astonishing figure of ‘Dragon’ like creatures, inside the temple prove to be of distinct significance. It defines the sharing of cultures and traditional depictions between India and the overseas during that period.
In the inner sanctum resides the dedicated Deity of the Mallas, Lord Madana-Mohana. The original figure now remains in Bag Bazaar of Calcutta, while its replica is the one worshipped in the original temple. The pillars of the temple resemble the typical styles as illustrated in epics like Mahabharata. On the porches, one can find depictions from wars and battlefields. Truly a magnificent merge of traditional and cultural scenarios, so different from today, yet so similar!
Lal-bandh & Sarbamangala Mata Temple
Lal-Bandh is one of the seven bandhs, or tanks, built by the Malla Rulers to confine their Fort from any alien attack. These tanks or Bandhs were primarily built as a permanent solution to the scarcity of Water in the kingdom, apart from intensifying the security of the fortress. Lal-Bandh is the most famous among these all. One of the major reasons being an abundance of temples situated along the southern bank of the tank. ‘Lal-Bandh’ derived its name from and after the death of Lal-Bai, after she committed suicide, by entering the tank. Till date the Lal-Bandh has a statement to establish the grandeur and prosperity it had witnessed during the glorious rule of the Mallas. Adjacent to the Lal-Bandh is the Sarbamangala Mata temple. The Goddess of peace and universal prosperity is the worshipped deity. Comparatively a newly built temple, it lies on the College Road.
Jugal Krishna Temple
This pair of abandoned temples can be easily located near the dilapidated Mahaprabhu Temple. Standing up high without any maintenance and care, these structures have fallen into a sorry state.
Radha-Mohana Temple
The Radha-Mohana Temple is located south of the Lal-Bandh, and just opposite the Jor-Mandir Complex of temples. It forms the gateway to the Kalachand Temple, within the encompassment of the ASI site office. One can get ready information about the temples and other historical view points nearby. The Radha-Mohana Temple is a remarkable structure resembling the Eka-Ratna architecture of the Mallas. Built in 1737 AD by Siramanidevi, one of the consorts of Bir Singha, the temple measures 11.1 m on four sides and 9.2 m in height based on a general square plan. The temple has three arches on the frontal porch.
Terracotta crafts depict rows of birds, animals and general epical scenes. The arches of the temple have ornamented décor, including impressive scenes from the Krishna-Lila chronologies, the Dasavatara panels and other beautifying sculptural executions; from floral motifs to general terracotta designs as found in most other temples.
Jor-mandir Group of Temples
The Jor-Mandir Group of temples stands very near to the Lal-Bandh, towards the southern end. The non-metalled road from the Chinnemasta Temple takes one through to these temples. Two comparatively well-built and another miniature temple forms this group. The temples have a unique architectural format. The temple lying to the north and the one in the south are the matured ones, while the third one lying between them is a diminutive one. These three temples are known to have been built by the Malla King, Gopala Singha in c.1726 AD.
The most ornamented temple is the small one. This is a rather unusual style of craftsmanship. The stucco figures on the walls of the temple stand impressive till this date. All three temples follow the patent Eka-Ratna style of architecture. Sculptural depictions are specific scenes and panels from The Ramayana and the Krishna-Lila. The three temples bear the following dimensions on a individual square plan: Northern Temple: 11.7 m on four Sides and 12.2 m in Height; Mid-Temple: 7.0 m on four sides and 7.6 m in Height; and Southern Temple: 11.8 m on All Sides and 12.2 m in Height.
Radha-Govinda Temple
The Radha-Govinda Temple is in close proximity to the Jor-Mandir Group of temples. Its structural grandeur stands as another remembrance of the Malla Rulers in terms of a definite example of their dedicated craftsmanship and architectural conscience. The temple was raised during the period of Krishna Singha as ruler, in 1729 AD.
The temple has three arched openings on each side, and is supported by bas-relief décor. The recently conserved Tower top of the temple adds its old glitter and amongst all the nearby temples, including the Jor-Mandir Group and Radha-Mohana temple, it stands out to be the leading configuration. The abandoned sanctum, as usual, stands witness of the dedication and religious dawns of its own times.
The sculptural engravings are individually ‘blocked’, and recent conservation activities have made the entire complex attractive. Adjacent to the Radha-Govinda temple stands a minute temple and another structure, that once used to form another temple, but has been conserved from ruins.
Radha-Govinda Temple
Lying on the same approach as the Radha-Mohana Temple, the Nandalala Temple is also a square planned laterite structure. The interior designs can be viewed from the three arches openings, on each side. It is not known when this temple was built.


