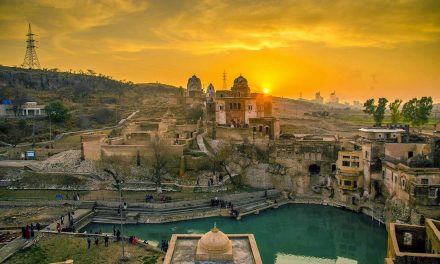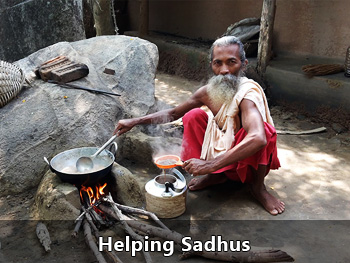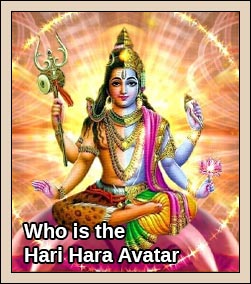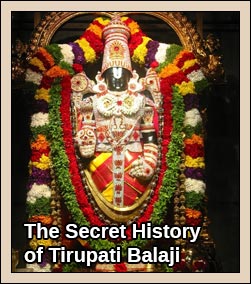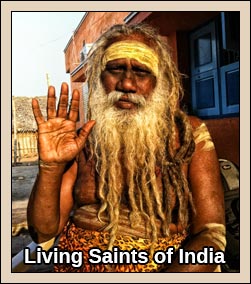The glorious heritage of sun worship is very old and dates back to one of the early civilizations of the world — the Indus Civilization. In addition to the celebration of Samba Dasami, on which day people make devotional offerings to Surya, is another tradition of sun worship. The standing testimony of Sun temples in India like Modhera in Gujarat, Martanda in Kashmir,Osian in Rajasthan confirms it.
In Orissa, besides the world famous Sun Temple at Konark we find two more Sun Temples. One is at Buguda in Ganjam and another at Palia in Bhadrak District. The Sun Temple at Palia is popularly known as the Biranchi Narayan Temple. Architecturally, the temple can be dated to the 13th century. It was renovated and reconstructed in the beginning of the 20th century by the generosity of a local zamidar.
Village Palia, which is located 15 km south of Bhadrak, on the way from Bhadrak to Chandabali, occupies a significant place in the cultural map of Orissa. Today, the standing Biranchi Narayan Temple stands as evidence of the heritage of Surya Upasana in Orissa. Biranchi Narayan is another name for Lord Surya, the Sun God of light and lustre. The existing temple is dedicated to Biranchi-narayan, who is enshrined as a roughly four-faced image of the Sun. A square stone slightly tapering towards the top contains four carved images of the Sun god in relief, on the four sides of a slab. The figures hold two lotuses in two hands, as usual, and are depicted standing on chariots drawn by seven horses.
In general the structure exhibits the Kalingan style of temple architecture. Architecturally, the temple consists of a deula , its bada , or the wall portion, pierced by an entrance portal on all four sides. The temple stands on a platform which is 3′ 3″ high and decorated with roughly carved wheels on its sides, symbolizing the chariot of Surya. This motif suggests an influence from the Sun Temple at Konark.
The manner in which the pistha juts out in front of the rahas indicates that the original ground plan incorporated nisa shrines in front of the parsva-devatas. This suggests that the temple dates to the 13th century or so. The architectural fragments of the jagamohana and possibly a natamandira (dancing hall), positioned in front of the temple, are the essential architectural features of Orissan temple architecture during Ganga period.
The bada of the temple is 20 feet square and has a pancha-ratha plan. The pabhaga is 2′ 10″ high. The jangha is divided into talajangha and upara jhangha by a set of mouldings known as bandhana. The talajangha is 2′ 6″ and the upara jangha 2′ 4″ in height. The decorative programme is completely obliterated by plaster or replaced by plain stone.
Except for a few vidala and alasakanya motif inserted into the anuraha recesses, there are no surviving traces of sculptural images on the bada. The rahas have been transformed into doors spanned by cusped arches with makaras at the sides and a kirtimukha at the apex surmounted by a small mastaka consisting of a ghanta, amalaka and kalasa, all devoid of ornamentation. The face of the arch is relieved with scroll work consisting of floral rosettes framed by a meandering vine and decorated with a few hamsas, the design being quite modern. The conception of a four-door shrine with framing toranas again suggests the influence from Konark, where the jagamohana was conceived with four doors framed by toranas.
Baranda divides the bada portion from the gandi. The gandi continues the pancharatha plan of the bada. The pagas are heavily plastered and the underlying decorations, if any, are not visible. At the base of the kanika and anuratha is a modern Kirtimukha, mask above a caitya housing a face which possibly covers a kirita design generally found in the 13th century temples. At the base of the raha is a set of horizontal mouldings which serves visually as a pabhaga for a large anga-sikhara, which extends halfway up to the gandi. The anga-sikhara is triratha in plan and has a projecting gaja -kranta.
Above the anga-sikhara is a pida-mundi, torana design, or a large Hanuman on the various sides. All are modern motifs. Near the top of the raha is a second gaja-kranta. There we find dopichasimhas and bekibhairavas in the beki which probably dates from the 13th century though the latter, and which are normally associated with Saiva temples. Above the raha on the front façade, the image of Garuda is inserted into the beki. The khapuri covering the amalaka is extremely pronounced and surmounted by a second, small amalaka. A chakra appears on the finial. In addition, there are numerous modern motifs carved on the anuratha and kanika, most being erotic.
The peculiarities of the temple include the two door-jambs of the eastern door, which probably originally belonged to a Saiva temple and were reused in the present temple during a renovation. The sculptures and carvings of the two door jambs bear a close resemblance to the Siva temples of Bhubaneswar and Khiching of the 10th or 11th century A.D.
The dvarapalas that have survived are also different. In the best-preserved set, the guards twist their body and rest on an uplifted foot on the blade of an axe while one arm crosses the body to rest on the handle of the weapon. This is a rare Orissan pose which appears only in a few temples.
The temple also has the unique distinction of having four doors, absent the jagamohana, provision of a platform, and installation of the God Biranchi Narayan facing to all directions.
The most interesting remains at Palia are three detached murtis now loosely placed within the sanctum, all of chlorite and having unusual iconographic and stylistic features. The first is a ten-armed Mahisamardini accomplished with her usual attributes engaged in killing the demon. Stylistically the image can be ascribed to the late 11th or early 12th century. The other detached images are rare Orissan examples of Vishnu Anantasayana and Krishna Govardhana.


