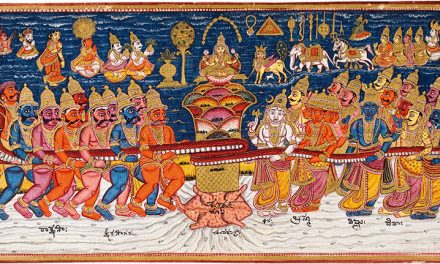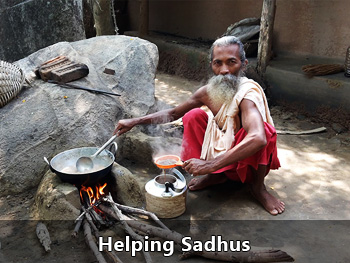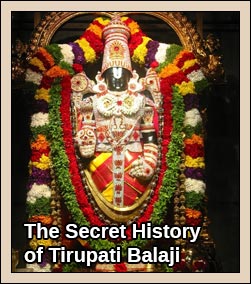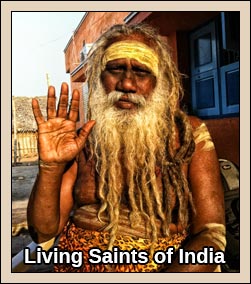The Mahavir temple of Siruli is an important Hanuman shrine of Orissa. It is situated about 27 kms on the north east of Puri town. The shrine is also located exactly at a distance of 12 kms from the Chandanpur Chhak of the main road, which lies between Puri and Bhubaneswar. It is a small temple, which is dedicated to Lord Mahavir Hanumana.
This temple consists of four structures, the Vimana, Jagamohana, Natamandapa and Bhogamandapa. It is built in both laterite and sand stones, which are locally known as mankada and kanda patharas, respectively. A tank has also been excavated in the eastern side of the temple complex. The temple faces to south. A modest attempt has been made in this article to highlight the detailed art and architecture of the temple.
Art and Architecture of the temple Vimana
The Vimana of the temple is a Pidha Deula and its height is about 25 feet from the surface of the temple complex. The base of the Vimana is square of 20 feet. It is erected on the platform of 2 feet high. The Bada of the Vimana is Panchanga type, i.e. having five-fold divisions such as Pabhaga, Tala Jangha, Bandhana, Upper Jangha and Baranda. All the component parts of the Bada are mostly undecorated.
The niches of outer walls of the main deula or vimana contain roughly hewn figures of Hanumana, Ganesha, Uma Mahesvara, Mahisamardini Durga, Kshetrapala, Siva Linga and bull. All these Deities possess usual attributes in their hands. The Baranda of the Bada is relieved with standing female figures, scrollworks, lotus petalled designs, etc. A few standing female figures decorate all sides of the Baranda, on the pedestals which are designed with buffalo head, head of sheep and lotus petalled devices.
The Bada of the Vimana is surmounted by the pyramidal superstructure and it consists of three flat shaped pidhas. The centre of the lower pidha is decorated with head of Rahus On three sides. The intervening recesses or kanthsi between the pidhas are filled with figures of Hanumana, Rishis, Lakhmi figure Asta mallas, Hanumana figures, etc. Small dopichha lions are fixed on the corners of the recess. Dopichha lions are fixed on the top of the kanika pagas of gandi. Garuda figures are inserted in the four cardinal directions of the beki, above rahas. They are acting as the supporting elements of the amalaka sila of the mastaka. The mastaka of the vimana consists of beki, ghanta (bell shaped member), above which there is another beki, amalaka sila, khapuri, kalasa, ayudha (chakra) and dhvaja.
A huge Mahavira image is enshrined in the sanctum as the presiding Deity of the temple. In size, this Deity appears to be next to the Hanumana image found on the southern side of the Jagannatha temple of Puri. The image is carved in a standing posture on a single piece of stone. He holds Gandhamardana parvata (a huge rock) in right hand and katuri or short dagger in left hand. He wears a garland of jewels (Vaijantimala) on his body. The lower part of the image is firmly embedded to the floor of the sanctum. This image of Hanumana has been designed in the attitude of trampeling over Murasura. Anjana, the mother of Mahavir Hanumana, is carved to the right of the pedestal.
The presiding Deity is decorated with ornaments of heavy kundalas for the ears and jewel studded hara for the neck. The locket fitted to the necklace is said to contain figures of Rama and Sita. According to tradition, his left side eye is set towards Lord Jagannatha’S temple of Puri and the right eye is set to the southern direction towards Lanka, the native place of Ravana. The Deity is made of black chlorite and its height is about 10 feet.[1] The presiding Deity exhibits Lord Rama and Sita in his tearing heart. Above the head of Hanumana is decorated with Sivalingam, canopied by a seven-hooded serpent.
The sanctum has one doorway towards the Jagamohana. The doorjambs are devoid of decorative ornamentations. Navagrahas are carved on the architrave above the doorway lintel. They are depicted in Padmasana posture with usual attributes in hands. The Sandhisthala wall between the vimana and jagamohana is decorated with erotic figures.
Jagamohana
The jagamohana of the temple is a pidha deula and its height is about 20 feet from the surface of the temple complex. The base of the jagamohana is rectangular and it measures 20 feet in length and 10 feet in width respectively. The structure of the jagamohana is also erected on the platform of 2 feet high. The bada of the jagamohana is panchanga type, i.e. having five-fold divisions such as pabhaga, tala jangha, bandhana, upper jangha and baranda. All the component parts of the bada are completely undecorated.
The bada of the jagamohana is surmounted by the pyramidal superstructure, which consists of three flat shaped pidhas. The centre of the middle pidha is projected with jhapasimhas on both the eastern and western sides. The upper pidha of the gandi contains mastaka, which consists of khapuri, kalasa, ayudha (chakra) and dhvaja.
The inner walls of the jagamohana are devoid of decorative ornamentations. The jagamohana has two doorways: one on the eastern side and another on the southern side. The figures of navagrahas are carved on the architrave above the doorway lintel of the eastern side. They are all in padmasana posture with usual attributes in hands. The doorjambs of the southern side (doorway) are decorated with scroll works.
Bhogamandapa
The Bhogamandapa of the temple is a pidha deula and its height is about 18 feet from the surface of the temple complex. The base of the structure is rectangular and it measures 40 feet in length and 20 feet in width respectively. The bada of the Bhogamandapa is also devoid of decorative ornamentations. The gandi or sikhara of the bhogamandapa is a pyramidal superstructure and it consists of three flat shaped pidhas. The upper pidha of the gandi contains a mastaka, which consists of khapuri, kalasa, ayudha and dhvaja. Two lions are installed on both the eastern and western sides of the kalasa, respectively. The inner walls of the Bhogamandapa are mostly undecorated. A Daru image of Lord Jagannatha is being worshipped in the northern side wall of the Bhogamandapa. On the southern side wall of the Bhogamandapa, an image of Surya Devata is being worshipped. This image is installed on a pedestal of 2 feet high. The Bhogamandapa has one doorway towards the southern side. The base of the doorjambs are designed with two foliated jars; one on each side. Two peacocks are carved in standing posture on the doorway lintel.
Natamandapa
The Natamandapa of the temple is a flat roof structure and it was constructed in the modern period. The flat roof of the Natamandapa is supported by 10 pillars. The temple complex of Siruli Mahavir is enclosed by a high masonry wall of 10 feet, built in both laterite and bricks. The boundary wall measures 140 feet in lenth on the eastern and western sides and 80 feet in width on the northern and southern sides, respectively. It has three gates, one each on the southern, northern and eastern sides. The entrance porch of the southern side gate is surmounted by the flat roof and its height of the entrance porch is about 18 feet from the road level. The upper portion of the porch hall in inner side (towards temple complex) is decorated with erotic figures, various scenes derived from Ramayana story, i.e. the birth of Lord Rama, Ravana Badha scene, etc. These were executed in the modern period.
Figures of Nandi and Bhrungi are depicted on the both sides walls of the main entrance porch hall and they are acting as the gatekeepers of the temple. Two huge lions are installed on the both sides of the gateway and they are watching the entrance porch of the temple. The main entrance gateway is decorated with a Chaitya shaped arch, which is supported by two pillars. Torana figures are leaning on the both sides of the arch.
Navagrahas are carved above the Chaitya arch. They are all in padmasana posture with the usual attributes in hands. The base of the doorjambs are also designed with foliated jars on both sides.
There is an old Peepal tree noticed in front of the temple, which indicates the shrine is an ancient cultural site of Orissa.
Date of the Temple
On the basis of the local tradition, people say that the temple was built by Anangabhima Deva III (1212 A.D. to 1236 A.D.), the Ganga ruler of Orissa. R.P. Mohapatra has stated that the Mahavir temple of Siruli was constructed during the late medieval period.[2] On the basis of the architectural features, the construction period of the temple can be tentatively assigned to the 16th century A.D.
It is known from the above discussion that the architectural features of the temple are not as important as other notable temples of Orissa, but the temple is considered by devotees as one of the important Hanuman shrines of Puri. People of the neighbouring villages attend this Deity in large numbers. Festivals like Makara Sankranti, Dasahera, Kumar Purnima, Ramanavami, Dola, Chandana Yatra and Gahma Purnima are regularly observed in this temple with great pomp and enthusiasm.












